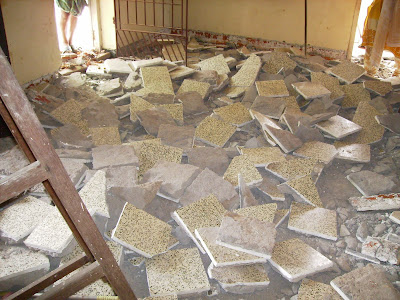Progress is slow, with mainly walls being plastered , the electrical and plumbing works done ..(not interesting stuff for me ..!!), etc etc...
Now comes the interesting part ..the tiles... it is unbelievable, the kind of hiccups that can happen between the choosing and the laying of tiles...
Clash in delivery schedules, logistic problems, breakage... after all those issues, we are still left waiting with bated breath, for the main floor tiles and the wall tiles of one bathroom..
Two bathroom wall tiles have been laid, while the Kitchen tiles will be done hopefully by the end of the week...
Our modular kitchen has arrived in pieces and is awaiting assembly in the dusty site. ...

The guest bathroom wall tiles - one wall is rust brown while the other is an off- white tile, with rust brown flecks on it.
The rust brown tiles are actually 300 x 300 floor tiles, and they will be continued on the floor.
With great difficulty, I persuaded the contractor to lay the 445 x 300, rectangular off-white tiles 'lying' down, so they would align with the rust brown tiles.....!!
The rest of the 3 walls are the lighter tiles.
 Our master bathroom - the 1 row of dark tiles below are bronze tiles and I have chosen 445 x 445 floor tiles too, to match them exactly.
Our master bathroom - the 1 row of dark tiles below are bronze tiles and I have chosen 445 x 445 floor tiles too, to match them exactly. I love dark floors for bathrooms. the wall tiles are Ivory , with highlighters , also bronze, to tie up the two colours. Three walls have the highlighters in the exact centre.
I was wondering if many people have the same kind of painful experiences, while dealing with the tile suppliers... Do let me know ..!






















